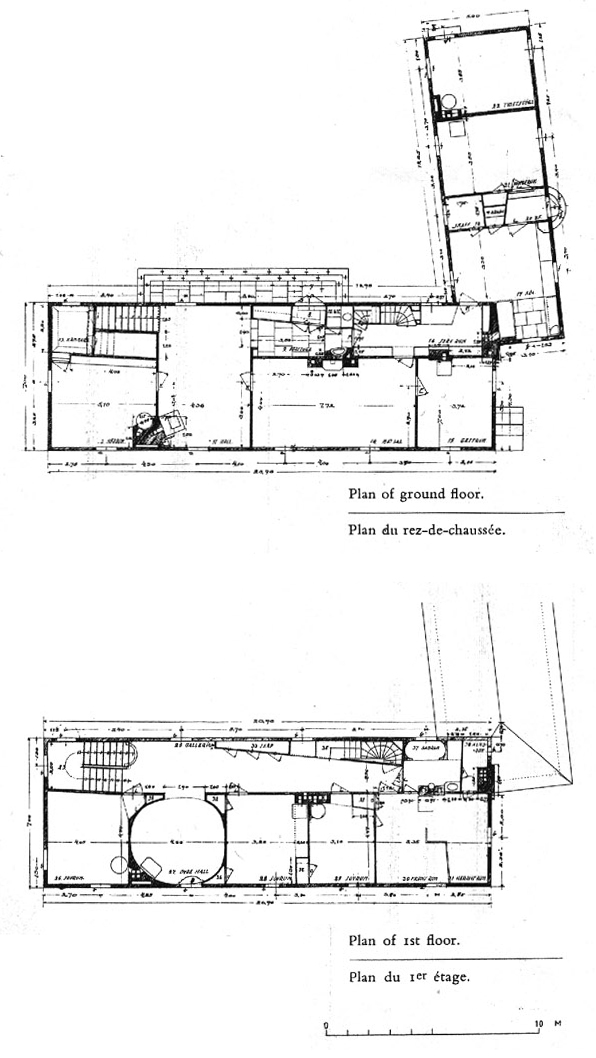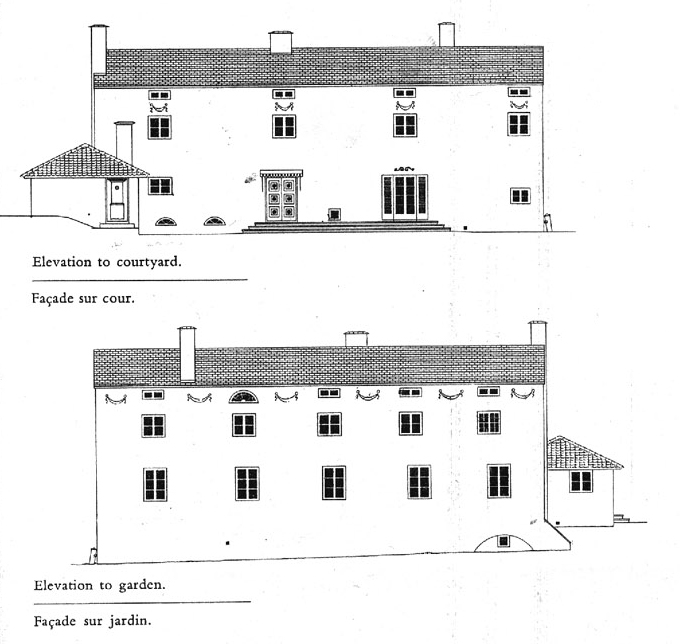I am in awe of this plan! Just look at it. In overview its not that complicated: a two-storey main block with a single-storey wing meeting it at a slight angle in the corner. Rectangular rooms off a couple of corridors. But look more closely: everything is tweaked. Look at the shape of the upstairs corridor! That circular room isn’t actually a circle or an ellipse—it’s amorphous—and look at the shape of the the entry to the room on the left of it! Good grief, is that another stair squeezed in to the sliver of space left over from the corridor? Notice the thickening of the walls where the two wings meet downstairs. Look at the three doors in the first room of the smaller wing—they’re all different sizes. And look how the window spacings slip out of alignment in the garden elevation! The walls enclosing the bath upstairs!
Villa Snellman, Djursholm (near Stockholm), Erik Gunnar Asplund, 1917-18.
[ Pictures of the house on flickr ]



love it! I am developing something similar with my architecture studies final project
It’s one of my favourite houses, possibly because I can’t quite decide if it is modern or classical. Whatever it is, it is incredibly interesting.
Thanks for the comment, Ari – it certainly complicates overly-simple definitions of architectural modernity.